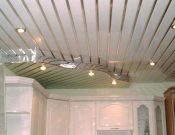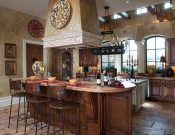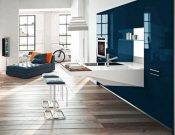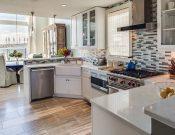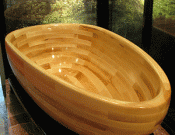Ergonomic Kitchen Design Ideas, Appliances and Furniture Placement
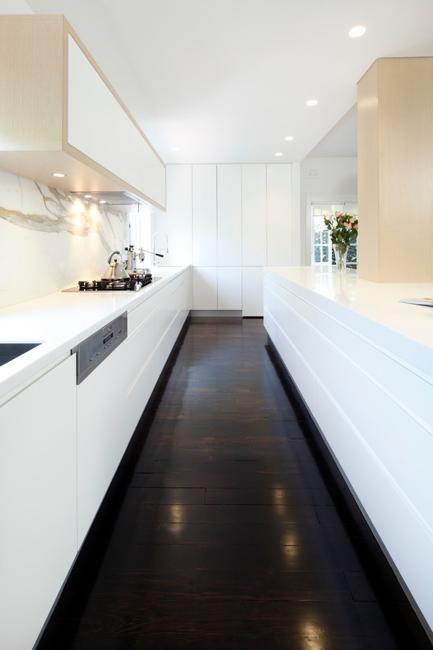
Contemporary kitchen design
Follow
Popular
Modern kitchens require ergonomic design ideas, functional appliance placement, and comfortable furniture. Lushome tips and inspirations show how to arrange furniture and appliances in your new kitchen and use these ergonomic ideas for your kitchen renovation.
Modern kitchens have a cooking area, socializing, and dining space for friendly gatherings and family evenings. It is a great idea to organize the kitchen interiors and add comfortable furniture thoughtfully. Kitchen designers suggest paying particular attention to ergonomic ideas and turning spaces into functional, attractive, modern kitchens.
Contemporary kitchen appliances, ergonomic tea kettle
Space-saving ideas for small kitchen interiors featuring an ergonomic design
Ergonomic ideas, living room furniture placement
Modern kitchens ergonomics
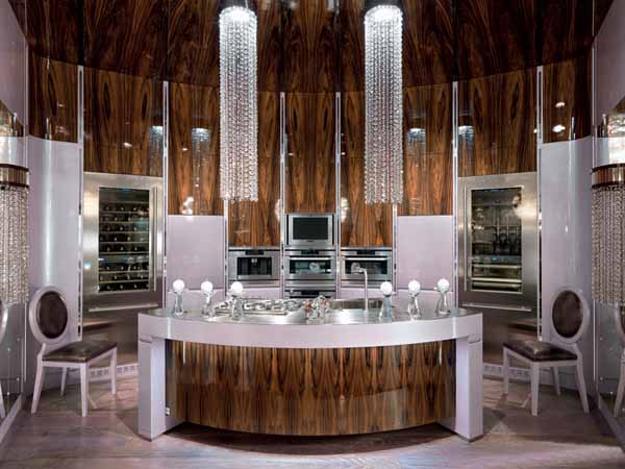
Creating a good kitchen plan is the most critical step in new kitchen design or existing kitchen renovation. Consider where windows, doors, and sockets are located, measure your space, and consider possible appliance and furniture placement ideas.
Ergonomic kitchen cabinets and drawers
Ergonomic design, office chairs
Ergonomic kids room design and decorating
Vertical storage maximizes small spaces. Wall cabinets, shelves, a kitchen hood, and efficient lighting design can turn even small kitchen interiors into beautiful, visually spacious, and modern.
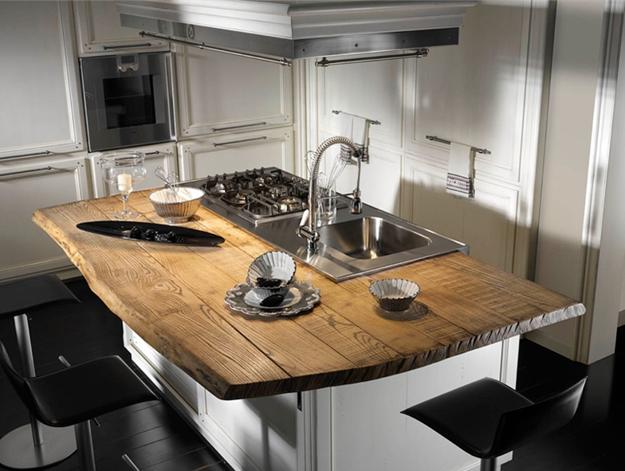
Appliance and furniture placement
A working triangle is one of the modern kitchens’ most effective ergonomic ideas. A stove-fridge-sink triangle allows unobstructed and fast movements while cooking and cleaning. Eighteen feet or 6 meters are an excellent total length of the triangle sides.
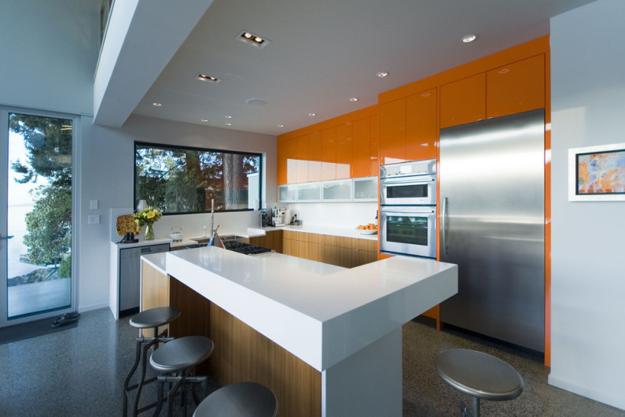
Consider such furniture placement, so you have free space between kitchen appliances, cabinets, and dining furniture for ergonomic kitchen design. At least 3 feet or one meter of free space in front of a dishwasher and an oven makes kitchen interiors functional and comfortable. 3-ft space in front of kitchen cabinets and 2-3 feet from a kitchen hood vertically sound functional and ergonomic for modern kitchens.
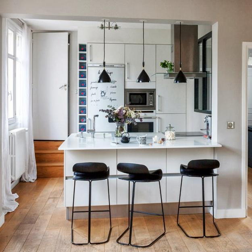
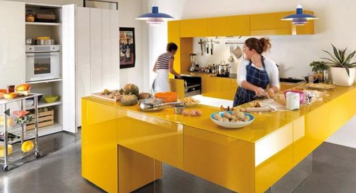

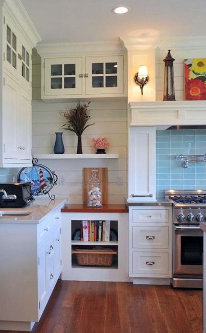
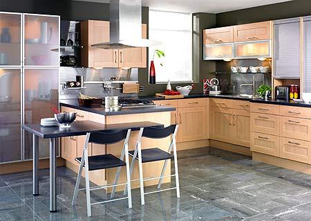
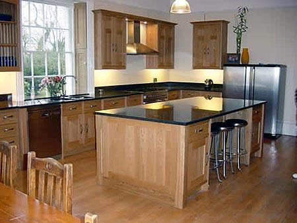
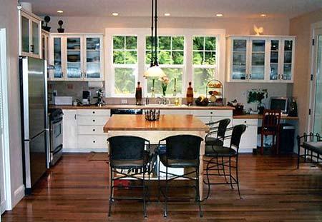
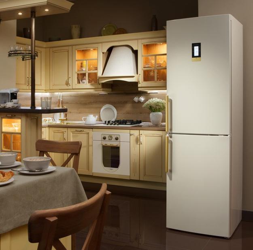
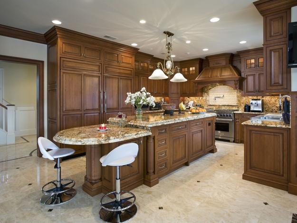
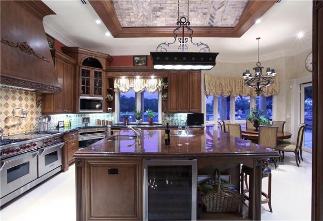
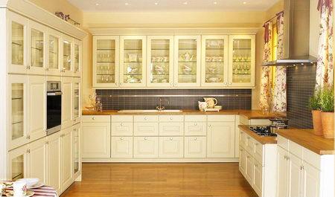
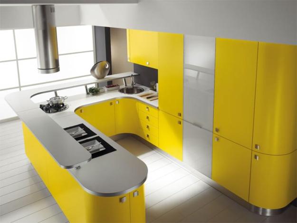
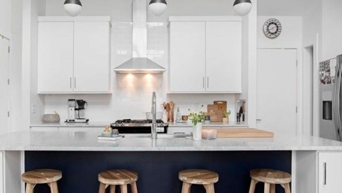
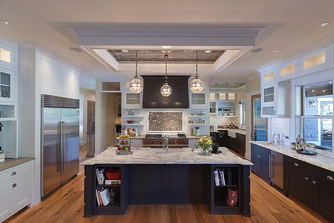
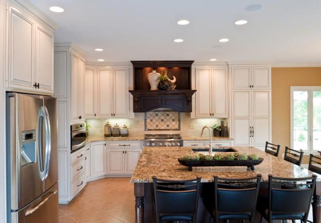
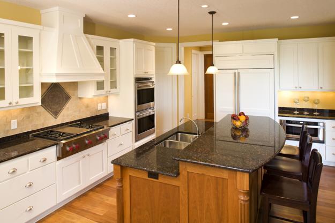
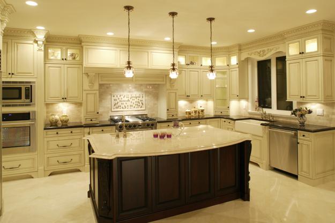
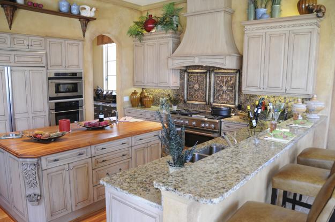
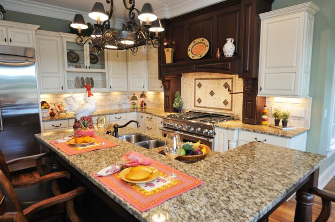
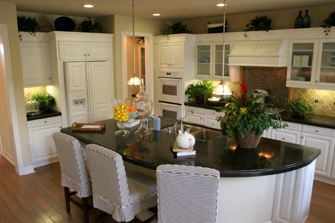
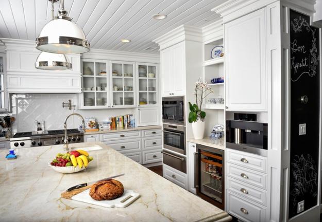
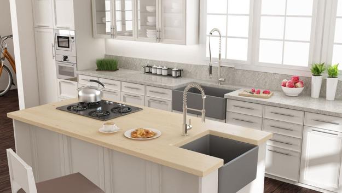
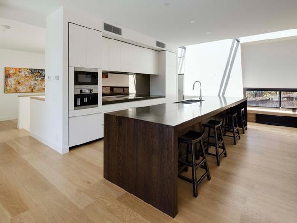
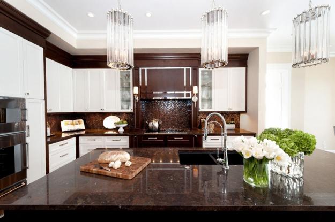
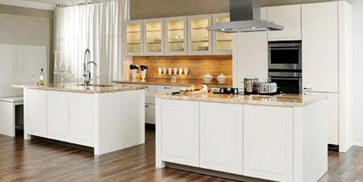
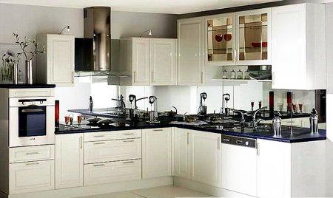
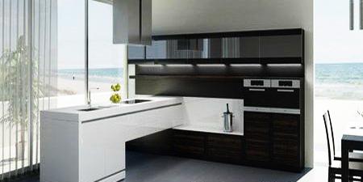
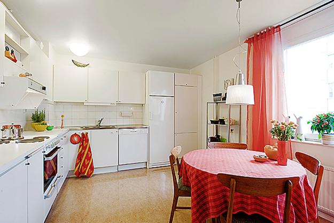
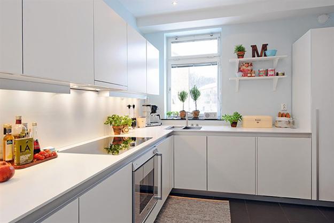
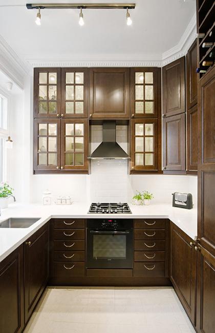
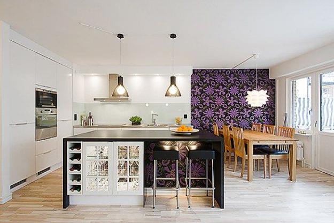
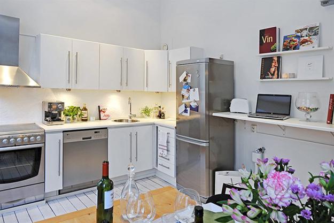
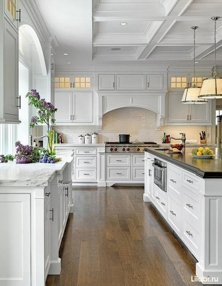
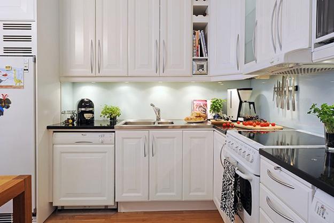
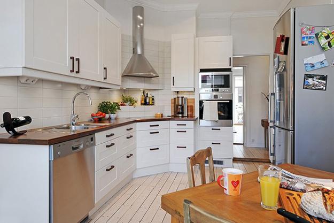
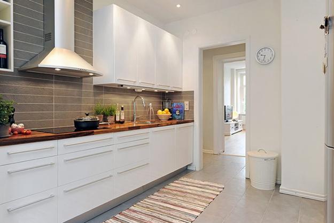
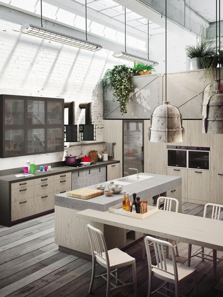
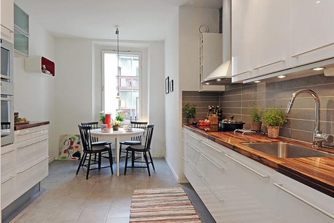
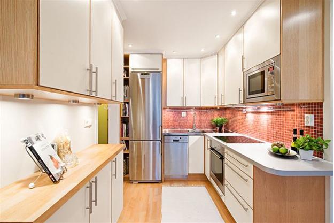
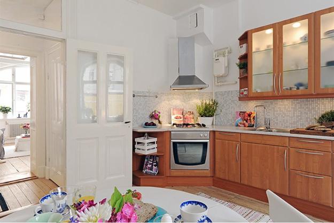
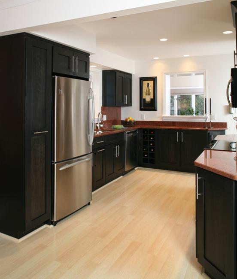
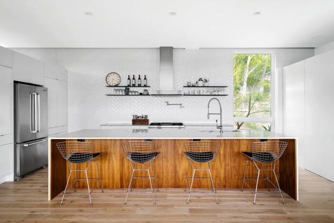
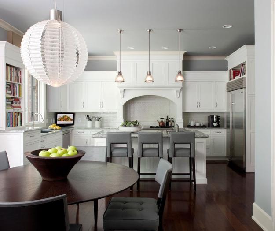
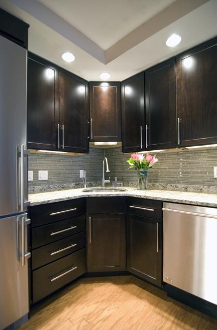
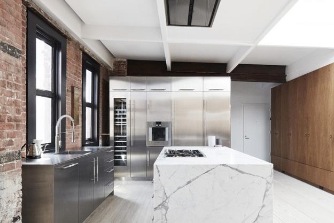
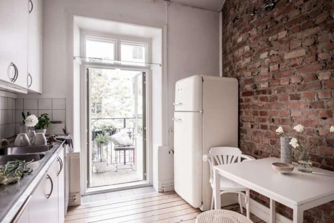
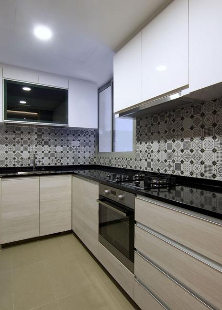
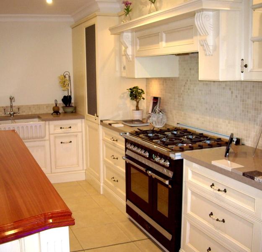
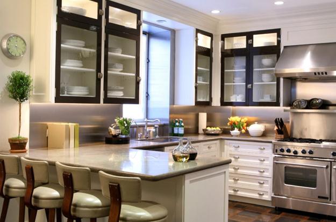
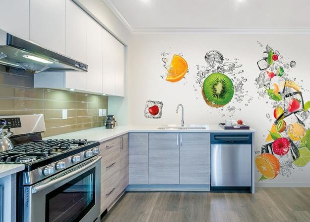
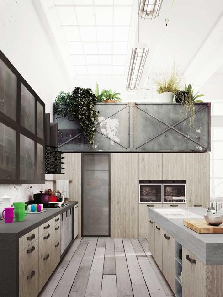
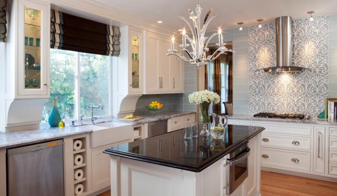
by Ena Russ
11.08.2023
Related articles and sponsored content
Get inspired
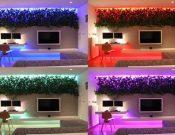
Bright green wall design and changing color lighting design added by architect Rudolph Lesnak to contemporary apartment ideas create unique and...
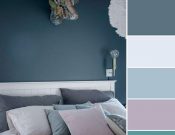
Grayish blue and bluish gray color tones set a soothing atmosphere in rooms and create beautiful, modern color schemes with whites,...

Simple fall decorating ideas for special events and Thanksgiving tables that are both inexpensive and attractive, utilizing berries, garlands, fall leaves,...

Easter ideas vary in different countries, but evoke wonderful feelings in spring, and uniting believers and atheists. Fun Easter ideas, delicious...

Beautiful garden arches with benches add gorgeous decorations to garden design and create comfortable outdoor seating areas that enhance yard landscaping...

Modern cottage design trends feature an open, functional, and comfortable ground floor layout, complete with a modern kitchen and pantry, dining...
Seasonal ideas
More from modern kitchens

From traditional ceramic tile designs to trendy wood-like, shiny metal, and mesmerizing glass, there is seemingly unlimited ways to brighten up...










