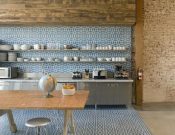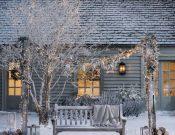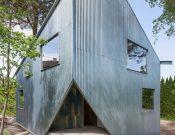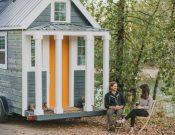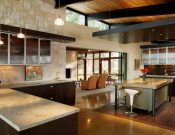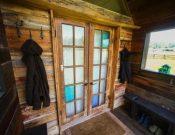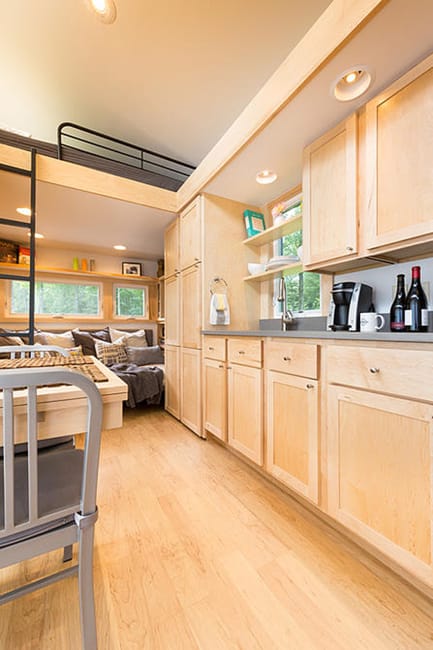
Modern kitchen design, wood cabinets, stainless steel kitchen appliances
Follow
Popular
The small trailer home is beautifully styled and features a spacious interior design and an attractive house exterior. The Escape Traveller is a tiny house inspired by prairie-style cottages and romantic getaways in Northern Wisconsin. The small home on wheels can go and park anywhere you want. It is made by ESCAPEHomes, an Almena, Wisconsin-based manufacturer that builds functional, comfortable houses that save money.
The travel-ready vacation homes offer great flexibility for moving around a continent. Warm house exterior and elegant interiors create a welcoming, cute, and intimate home design. The 269 sq ft house on wheels reflects modern design trends that set a new standard for living large in small spaces. The house design is energy efficient and can accommodate up to six people to save money on renting a few cottages for a group of people.
Contemporary trailer home design idea
The luxury of living like a contemporary nomad in a road trailer
Wood interior design ideas for modern trailers
Small house design
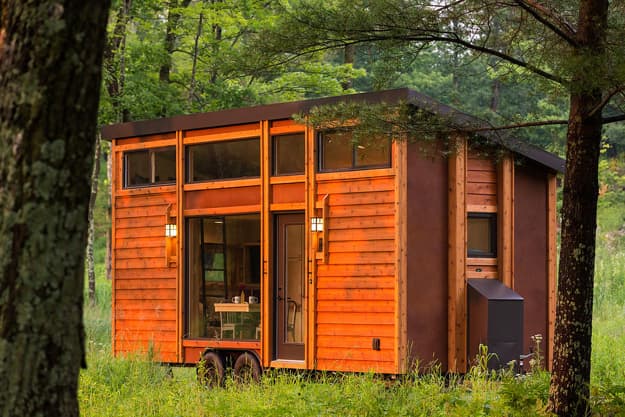
House exterior
The exterior is clad in cedar lap siding. Steel accents give this house exterior a vacation cottage look. The warm and beautiful wood, large windows, high-end accessories, and full-size appliances create beautiful small spaces for contemporary living. Comfort and functionality in small spaces save money.
Modern trailers for people who appreciate the comfort
Tiny homes, modern interior design ideas
The trailer house weighs 10,000 pounds with standard options and has standard RV hook-ups for electricity, water, and septic connections. You can tow it even with most standard pick-up trucks.
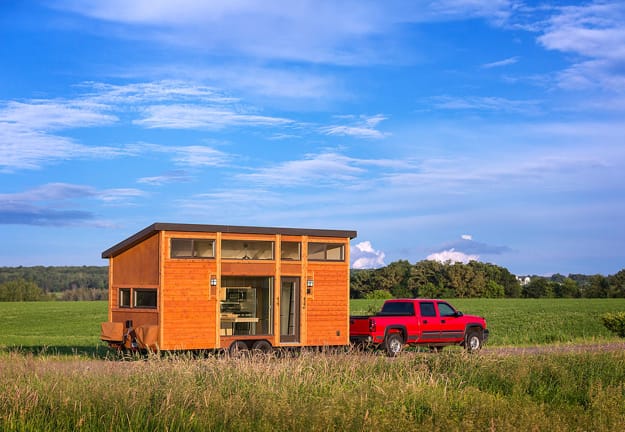
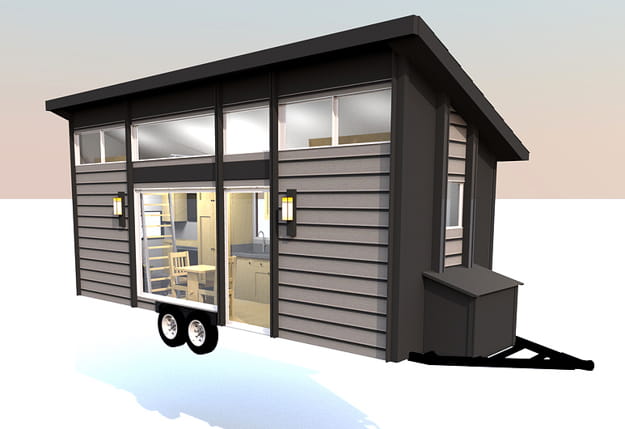
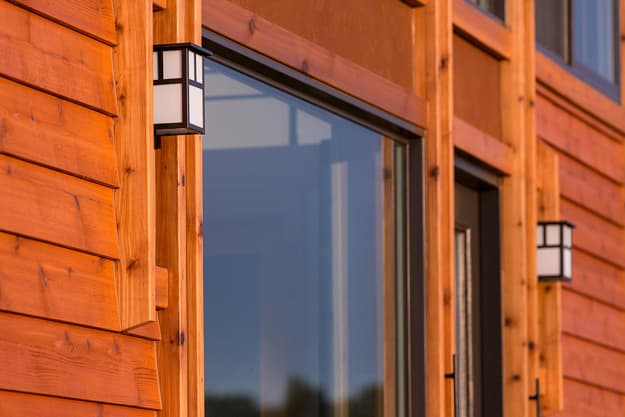
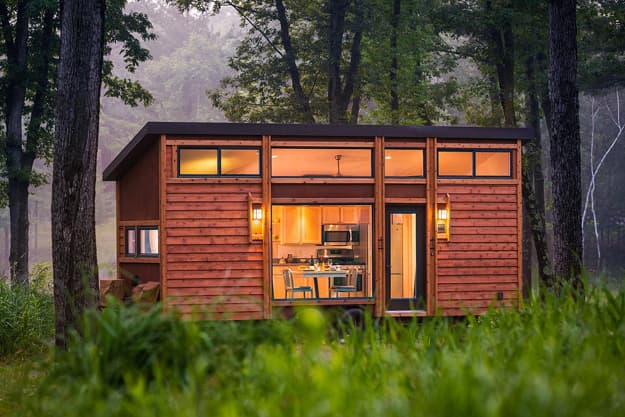
Spacious interior design
The house has two sleeping lofts, plenty of storage, A comfortable seating area with a TV, a modern kitchen, a large floor-to-ceiling window for beautiful views, and a resort-like feel. The upper row of windows brings additional light and makes a small interior look bright and spacious.
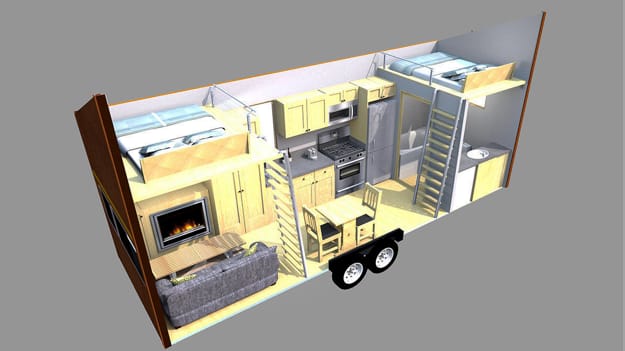
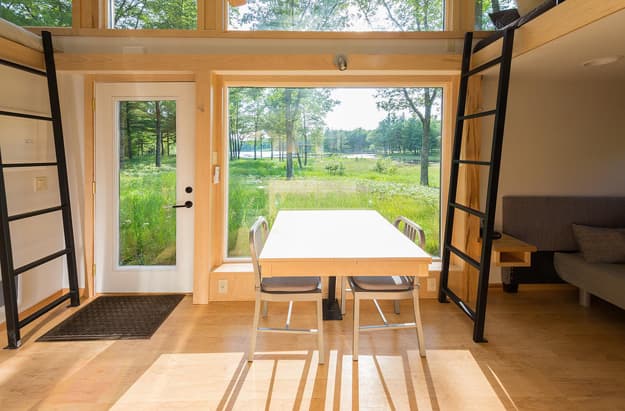
The modern kitchen offers plenty of cabinetry and ample countertop space next to a large stainless-steel sink with a contemporary kitchen faucet. There is a full-range refrigerator and a microwave. Oak, maple, or cherry kitchen cabinets are options for tiny home fans.
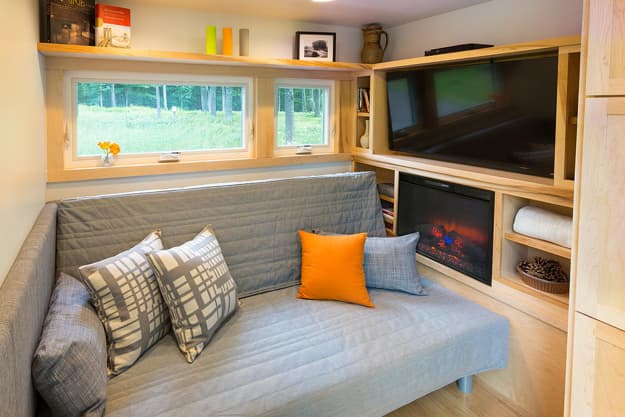
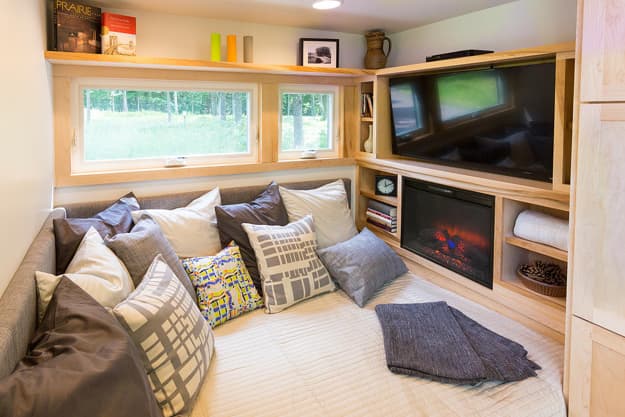
The upper sleeping loft has a queen bed. The attic loft can fit another queen bed or provide storage. The main-floor daybed unfolds into a sleeping couch for two. The bathroom features high-quality fixtures that look modern and last forever.
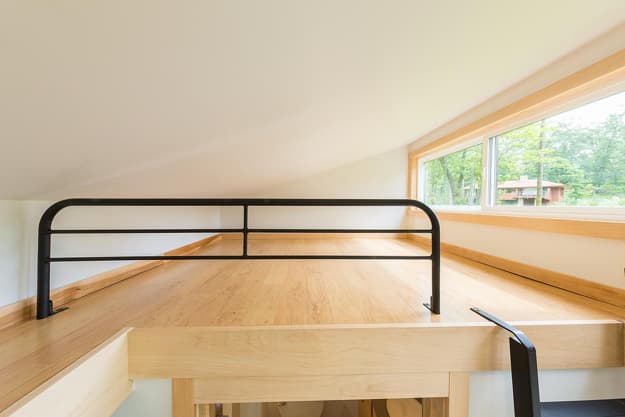

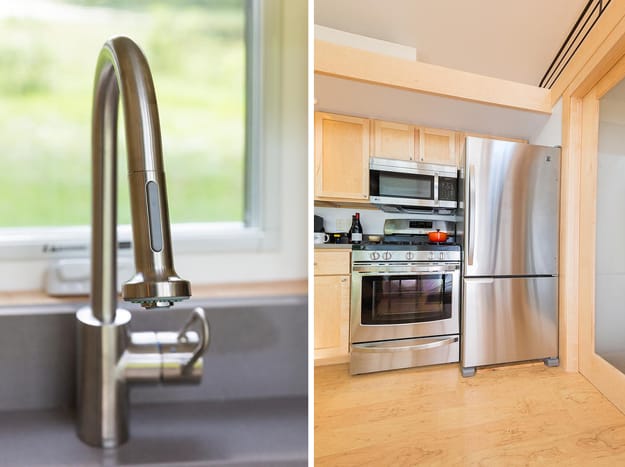
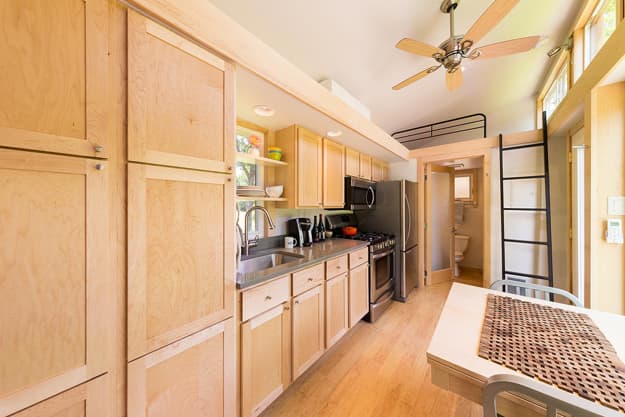
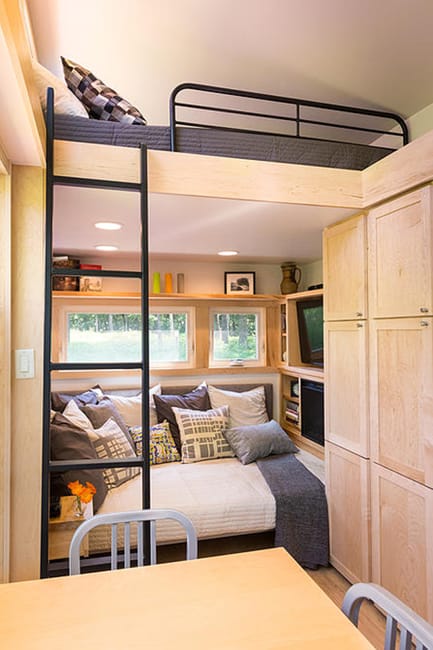
by Ena Russ
17.04.2023
Related articles and sponsored content
Get inspired
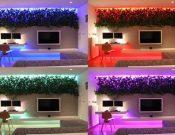
Bright green wall design and changing color lighting design added by architect Rudolph Lesnak to contemporary apartment ideas create unique and...
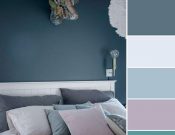
Grayish blue and bluish gray color tones set a soothing atmosphere in rooms and create beautiful, modern color schemes with whites,...

Simple fall decorating ideas for special events and Thanksgiving tables that are both inexpensive and attractive, utilizing berries, garlands, fall leaves,...

Easter ideas vary in different countries, but evoke wonderful feelings in spring, and uniting believers and atheists. Fun Easter ideas, delicious...
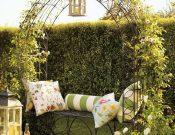
Beautiful garden arches with benches add gorgeous decorations to garden design and create comfortable outdoor seating areas that enhance yard landscaping...
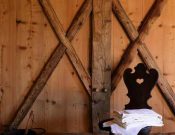
Modern cottage design trends feature an open, functional, and comfortable ground floor layout, complete with a modern kitchen and pantry, dining...
Seasonal ideas
More from small spaces

It is possible to find enough space for a small bedroom even in a tiny apartment or home. Here are smart...





