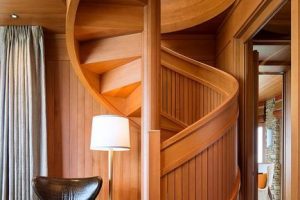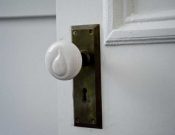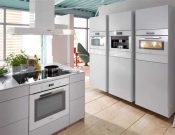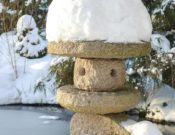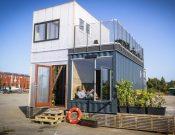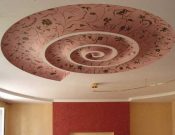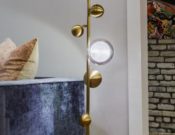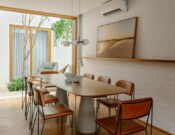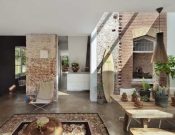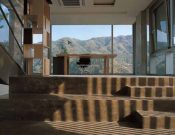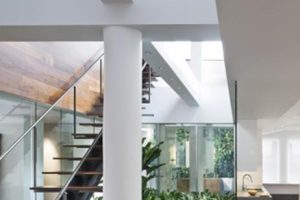Hilltop House Design Featuring Concrete Garage Addition Hidden Under Green Rooftop
Posted in
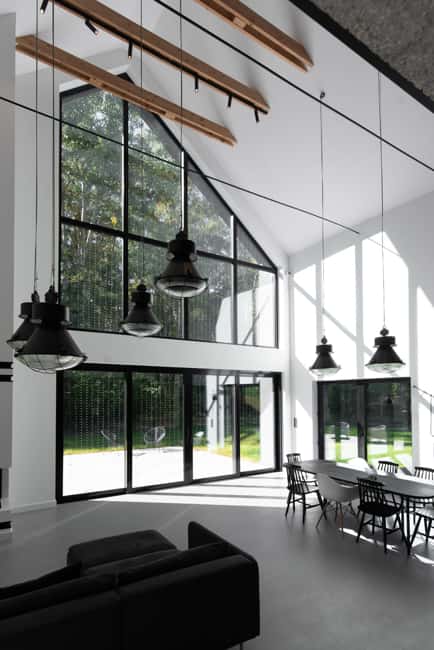
Bright interior design with the glass wall
Follow
Popular
The unique home is located in Poland. Polish design firm mode:lina presents the latest project featuring signature details. The Hilltop House combines everything the homeowners love, including beautiful mountain views, a spectacular landscape with mature trees, a great location for winter activities, and creative architecture.
The pitched roof structure has a contemporary concrete extension for an attached garage hidden under the green rooftop covered in flowers. The architects built the hill to blend the garage with natural surroundings, adding an organic feel to the concrete structure.
Modern house with the green rooftop garage
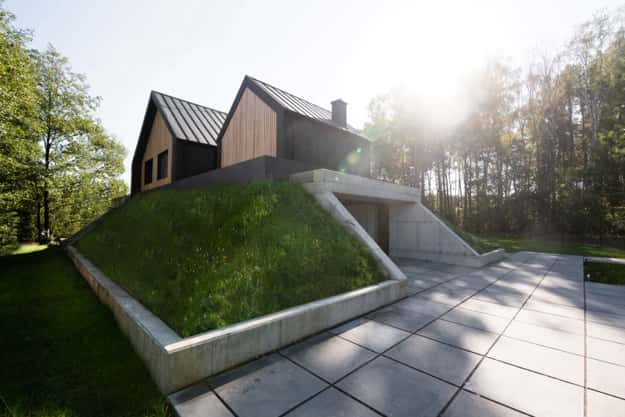
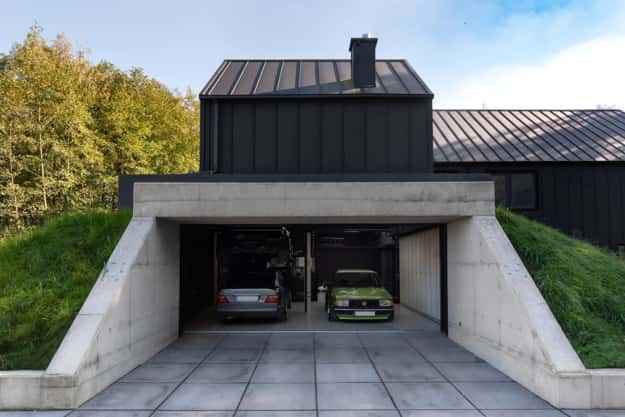
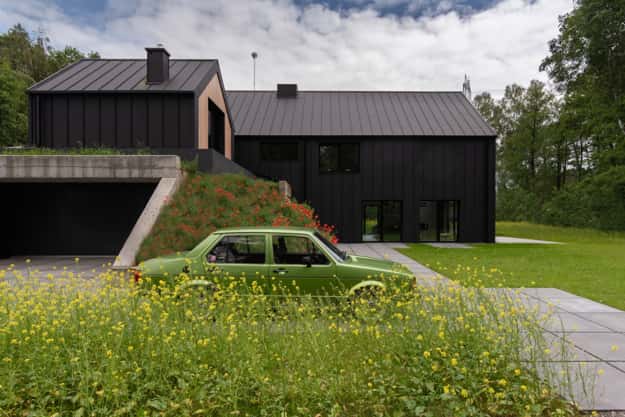
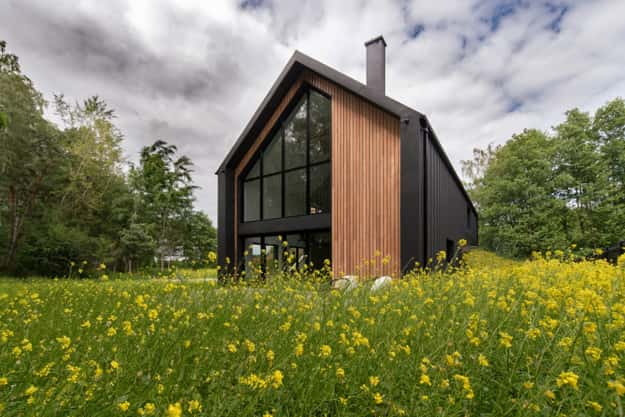
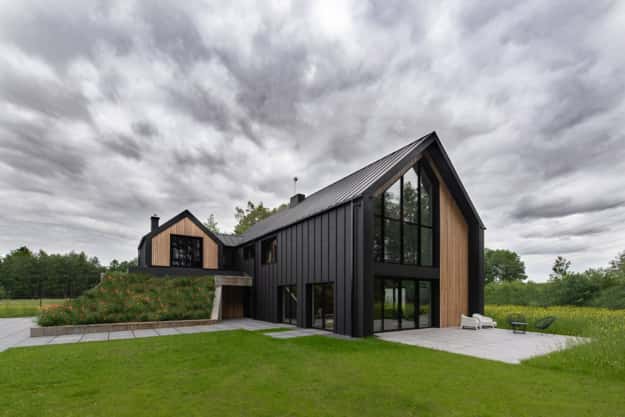
Interior design ideas
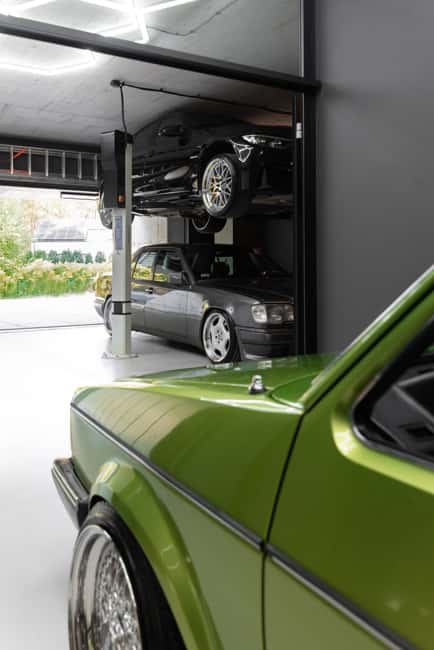
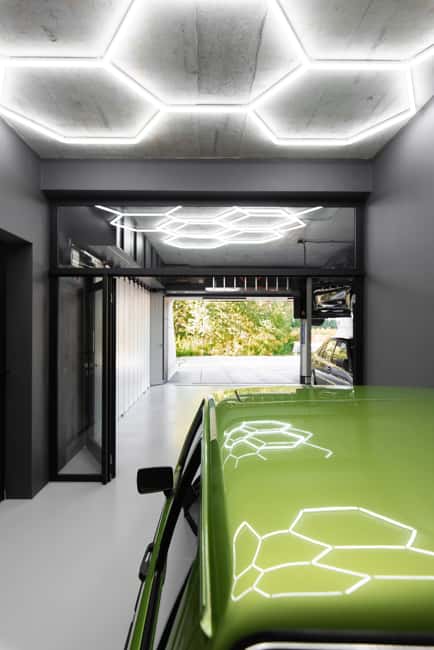
Modern home interiors
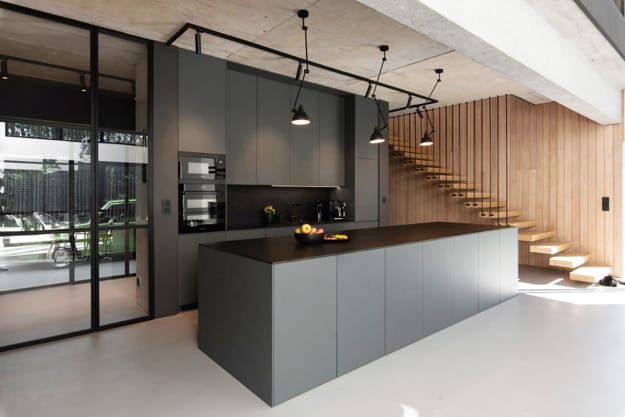
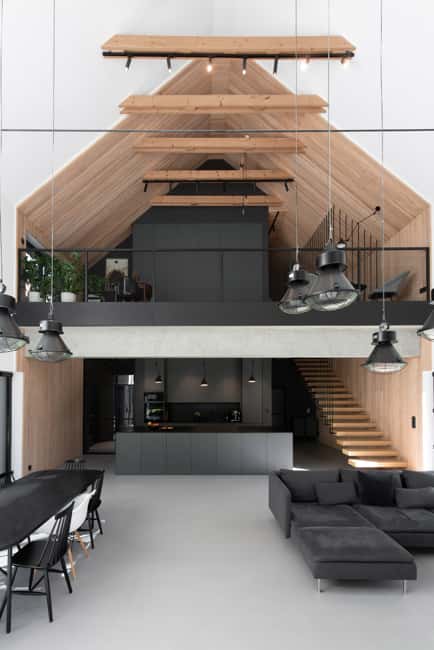

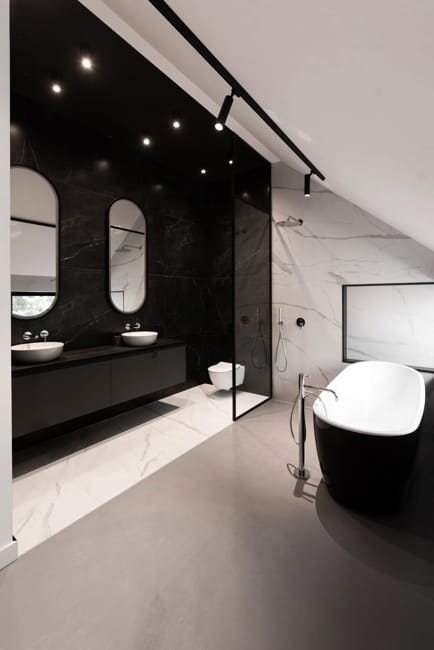
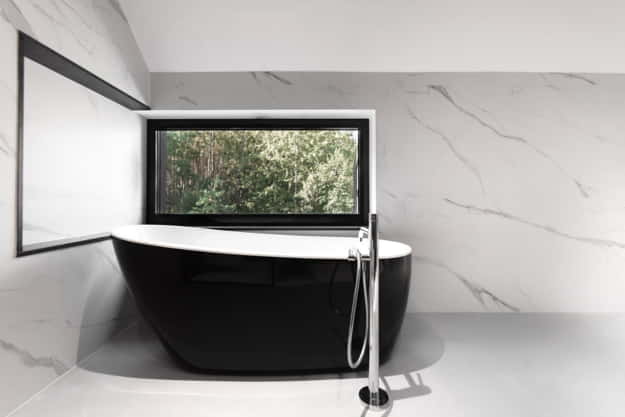
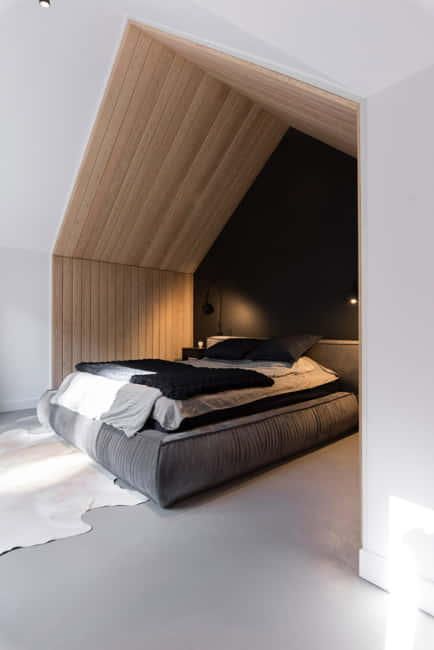
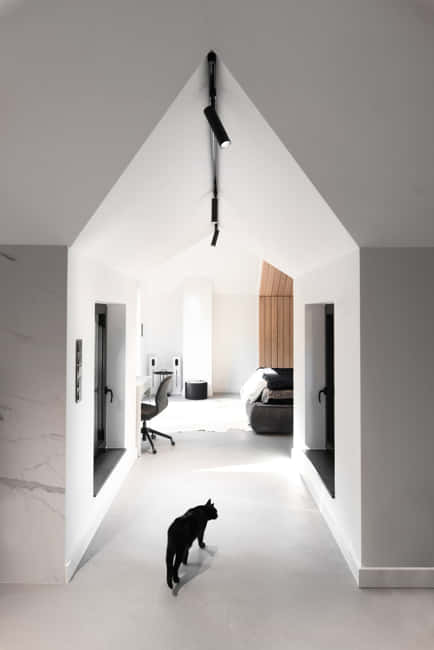
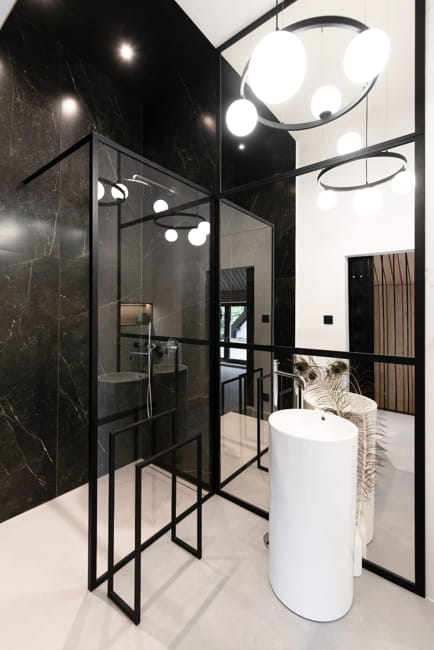
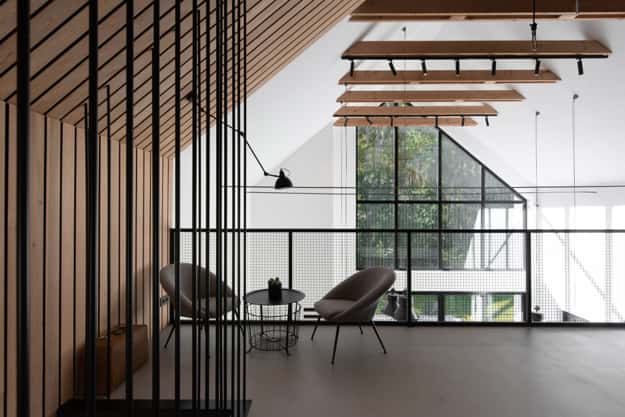
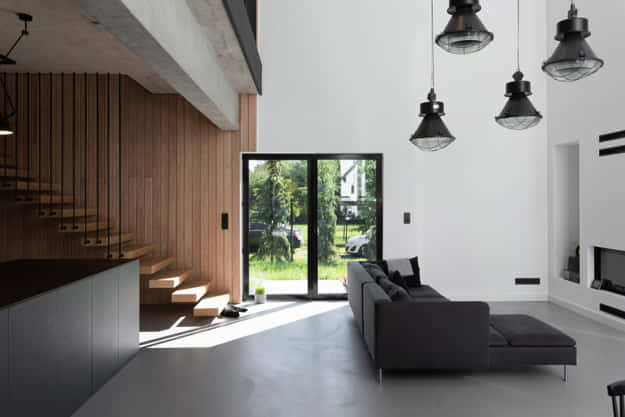
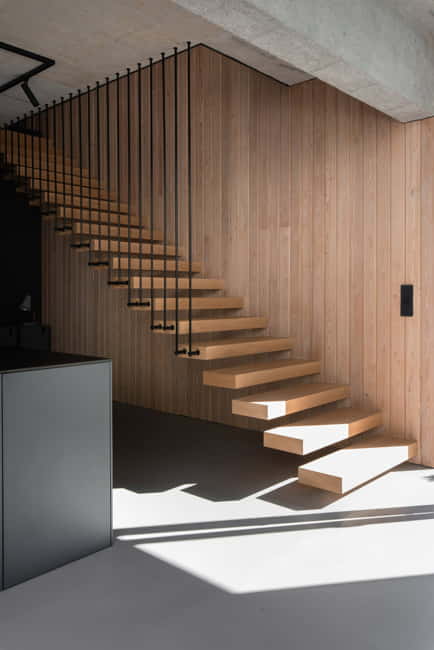
by Ena Russ
08.04.2023
Related articles and sponsored content
Get inspired
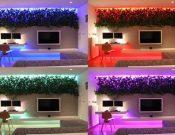
Bright green wall design and changing color lighting design added by architect Rudolph Lesnak to contemporary apartment ideas create unique and...
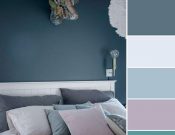
Grayish blue and bluish gray color tones set a soothing atmosphere in rooms and create beautiful, modern color schemes with whites,...

Simple fall decorating ideas for special events and Thanksgiving tables that are both inexpensive and attractive, utilizing berries, garlands, fall leaves,...

Easter ideas vary in different countries, but evoke wonderful feelings in spring, and uniting believers and atheists. Fun Easter ideas, delicious...
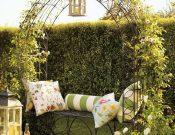
Beautiful garden arches with benches add gorgeous decorations to garden design and create comfortable outdoor seating areas that enhance yard landscaping...
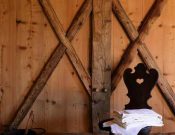
Modern cottage design trends feature an open, functional, and comfortable ground floor layout, complete with a modern kitchen and pantry, dining...
Seasonal ideas
More from house exterior

Modern house design in Japanese style celebrates the functionality and elegance of minimalism. Airy, bright rooms look inviting and comfortable. Natural...


