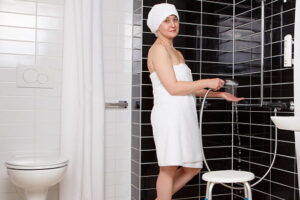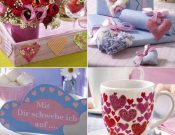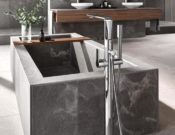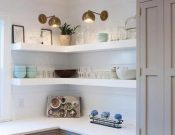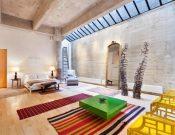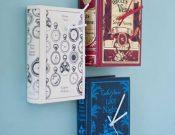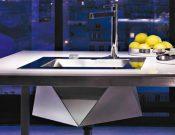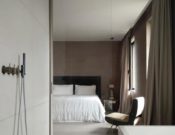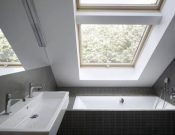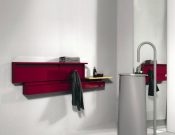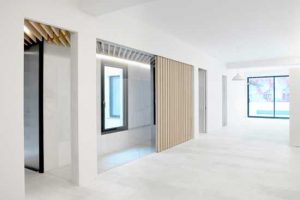Accessible Bathroom Design Ideas Creating Spacious, Safe and Functional Home Interiors
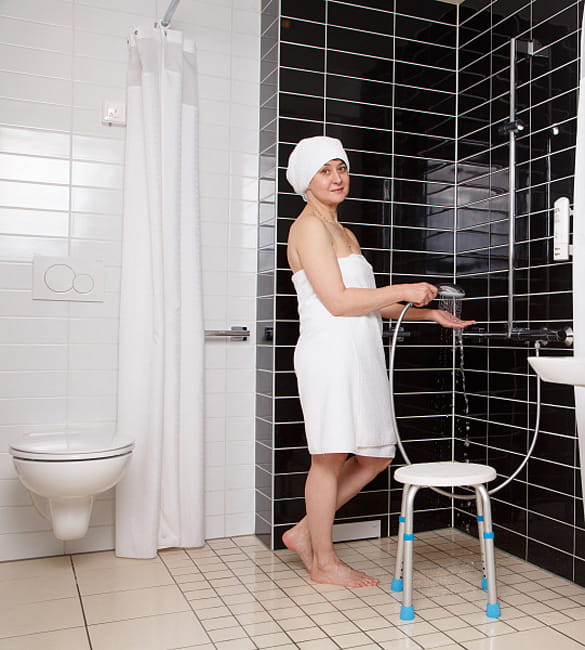
Wheelchair-friendly shower design
Follow
Popular
Accessible bathroom design for older adults and people with disabilities is a way to improve their lifestyle and create functional and safe home interiors. Most everyday things become difficult for people with disabilities, and hygiene procedures are the first important of them. To make the task easier, minimize the risk of injury, and make taking a bath more enjoyable, it is essential to organize the space and create a functional bathroom design properly. Here are the Lushome tips for designing an accessible bathroom that is comfortable and attractive.
An accessible bathroom is a must for someone who needs extra assistance. Incorporating accessible features and planning more space for a wheelchair is essential from the start of the complex bathroom design. An accessible bathroom is a space that everyone else can use in the family, regardless of their age or physical abilities. Still, it is also a room comfortable for older people or people with disabilities.
Comfortable and functional accessible bathroom design
Modern bathtubs and shower enclosures
Walk-in shower designs in contemporary bathrooms
Accessible bathroom design ideas
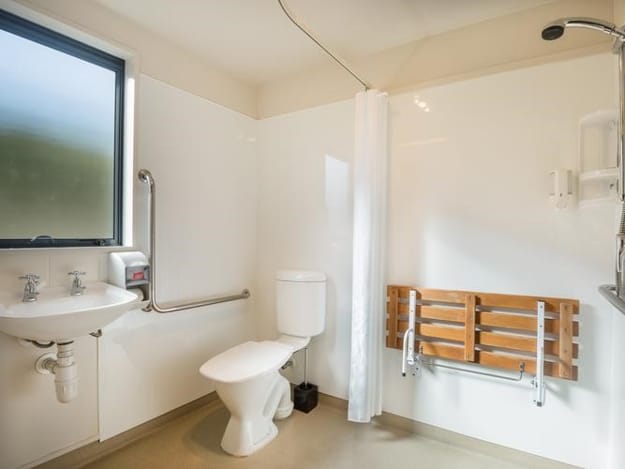
Accessible bathrooms feature wider doorways for wheelchair users. They also have grab bars near the toilet and shower. A wheelchair can roll under an accessible bathroom sink, and a wheelchair-friendly shower allows access without bumps or steps. Accessible bathrooms are functional, safe, and comfortable for everyone.
Modern bathroom design trends, walk-in shower enclosures
Glass screen and walk-in shower designs
Horizontal shower, contemporary bathroom design trends
1. Bathroom entry must be large enough
To ensure a wheelchair can pass through the doorway without a struggle, the bathroom entry should be at least 32 inches wide. If you have the space, 36 inches is even better, especially if someone needs to turn from a hallway.
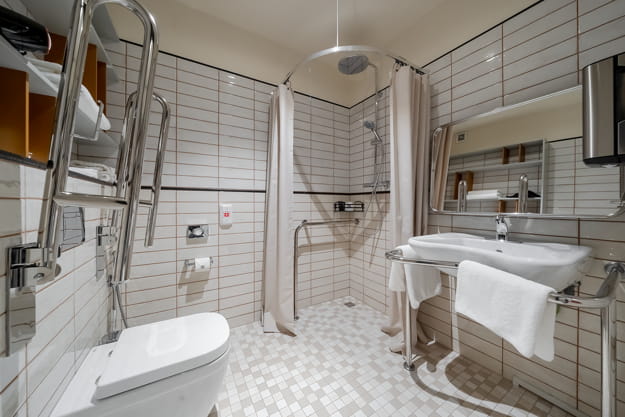
2. Smooth floor
Accessible homes avoid any raised lip or threshold. The bathroom entry ensures a seamless transition from outside to inside.
3. Accessible sink
Accessible sink areas need to be spacious. Also, there is a requirement for more space underneath the sink for someone in a wheelchair to use the sink properly. Sinks with space open below or with a slanted front are ideal for an accessible bathroom design. A pedestal sink can work, too. Bathroom faucets with long handles are more accessible.
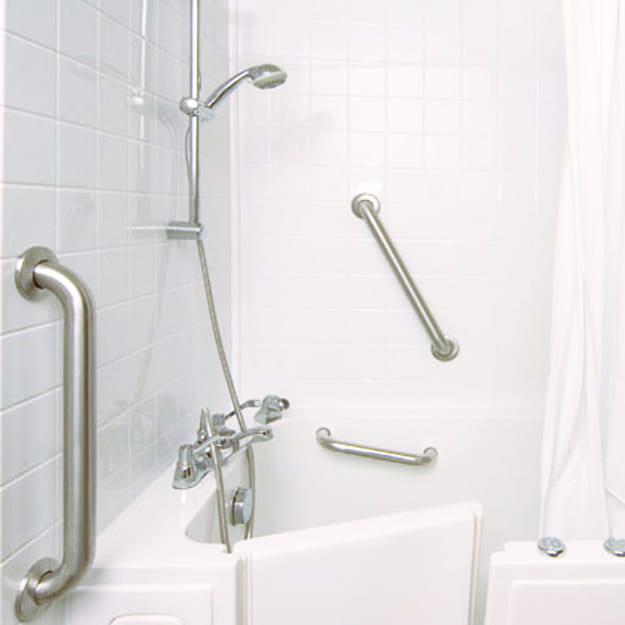
4. Bathroom furniture and accessories
A wall mirror with a tilted design that angles down helps wheelchair users see themselves. Lower drawers or medicine cabinets that are easy to reach create more functional, safe, and comfortable, accessible bathrooms.
5. Flat shower entry and a seat
Wide and flat shower entries are safe and functional options for an accessible bathroom design. A shower bench is a beneficial feature. A fold-down option, a portable stool, or a fixed bench are functional additions.
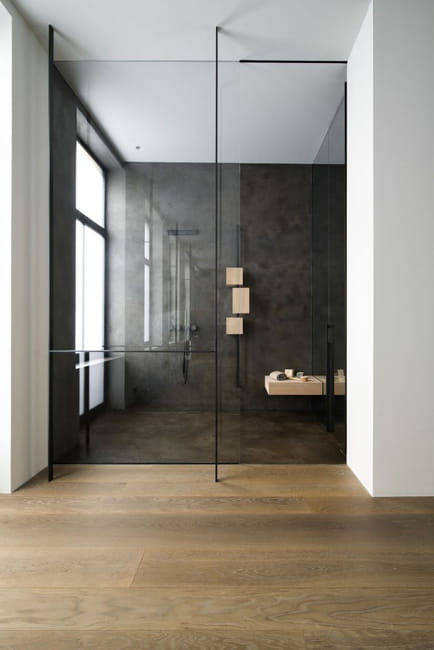
6. Low shower controls
A handheld shower head and low shower controls that are easy to reach provide more flexibility and comfort when washing.
7. Modern tubs
Modern tubs with doors are functional and comfortable alternatives. An accessible shower space needs to be large enough for a wheelchair and even more spacious if another person needs to help out.
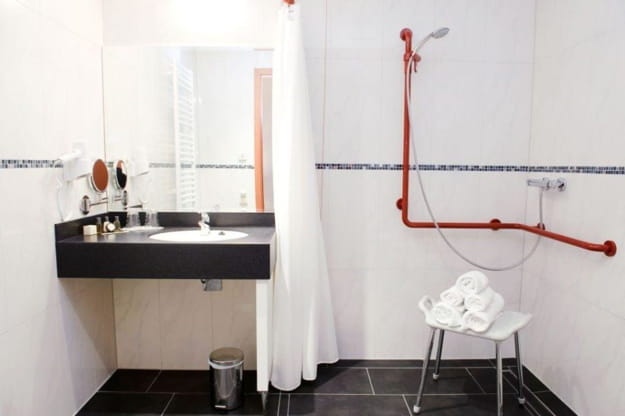
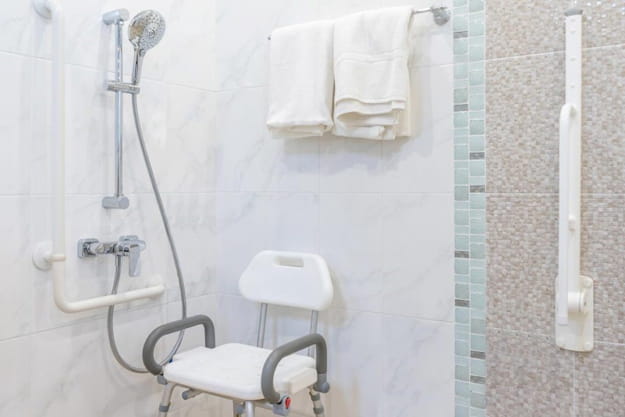

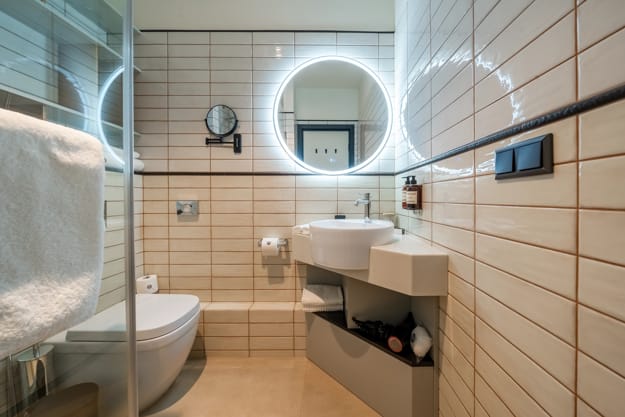
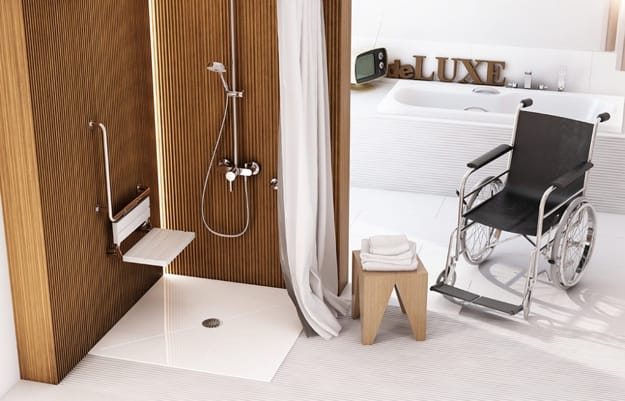
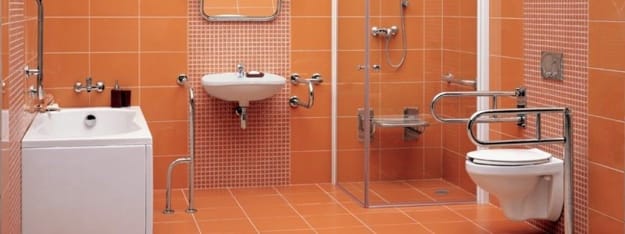
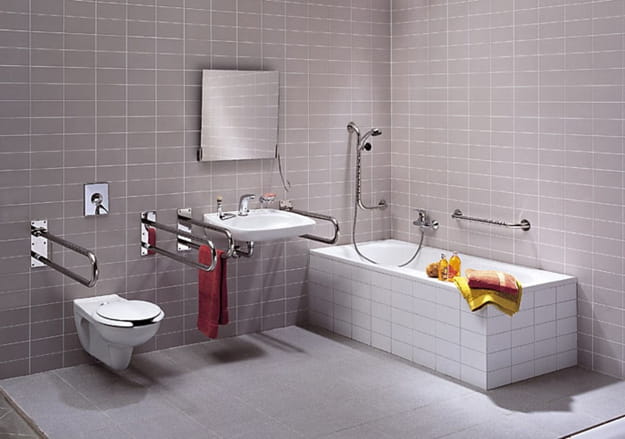
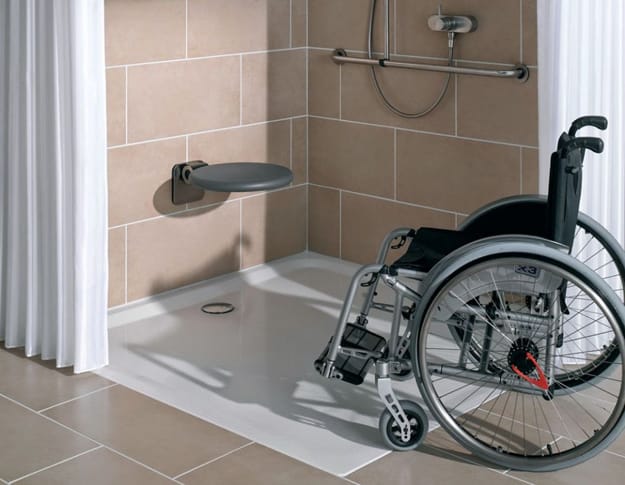

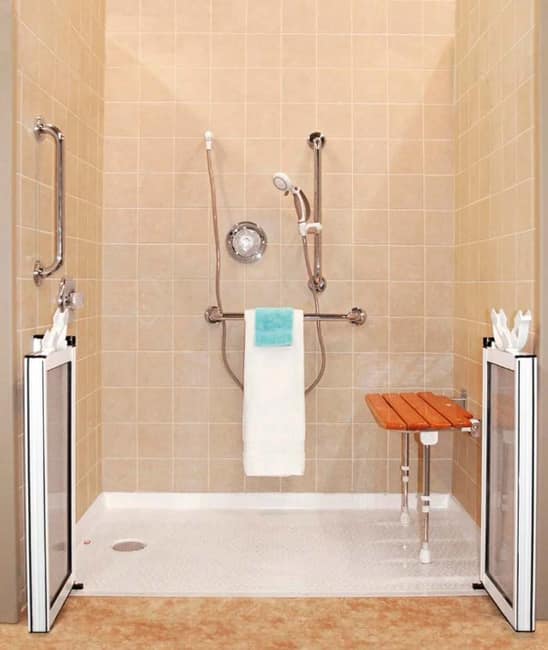
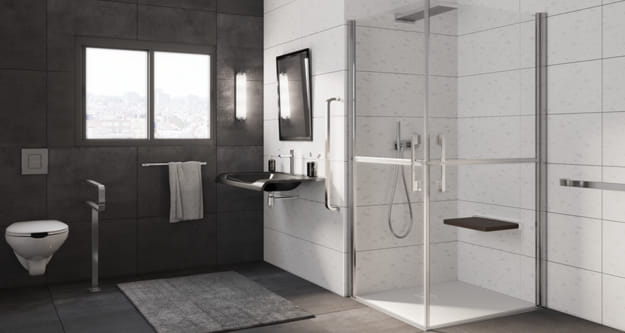
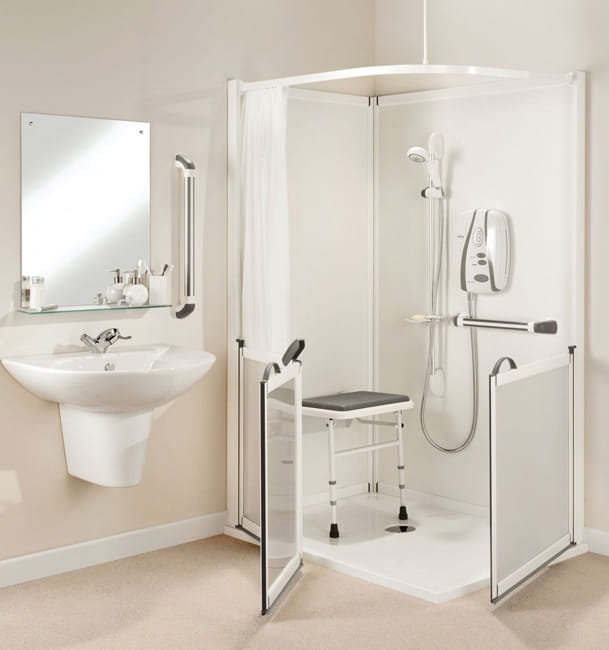
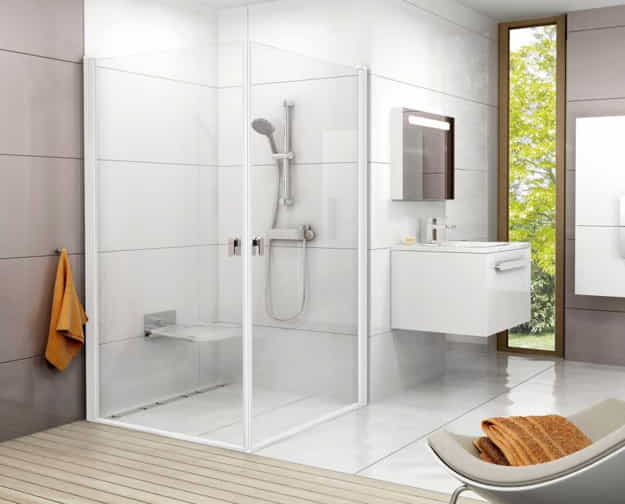
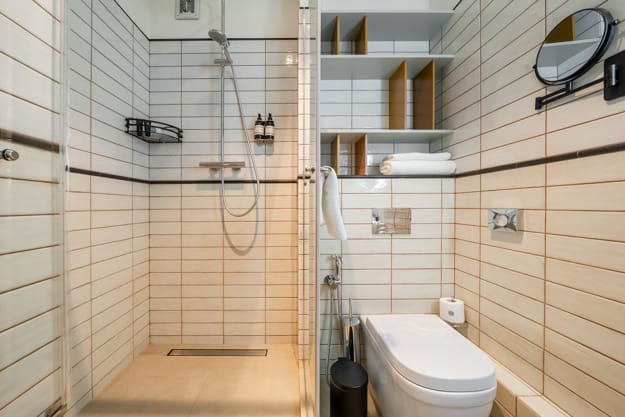
by Ena Russ
20.09.2024
Related articles and sponsored content
Get inspired
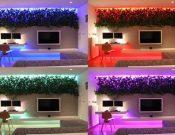
Bright green wall design and changing color lighting design added by architect Rudolph Lesnak to contemporary apartment ideas create unique and...
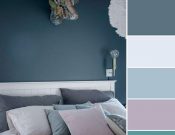
Grayish blue and bluish gray color tones set a soothing atmosphere in rooms and create beautiful, modern color schemes with whites,...

Simple fall decorating ideas for special events and Thanksgiving tables that are both inexpensive and attractive, utilizing berries, garlands, fall leaves,...

Easter ideas vary in different countries, but evoke wonderful feelings in spring, and uniting believers and atheists. Fun Easter ideas, delicious...
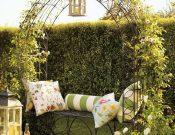
Beautiful garden arches with benches add gorgeous decorations to garden design and create comfortable outdoor seating areas that enhance yard landscaping...

Modern cottage design trends feature an open, functional, and comfortable ground floor layout, complete with a modern kitchen and pantry, dining...
Seasonal ideas
More from bathroom remodeling

Remodeling bathroom interiors is an essential part of creating a modern home. A beautiful, functional, well-planed, and modern bathroom design affects...



