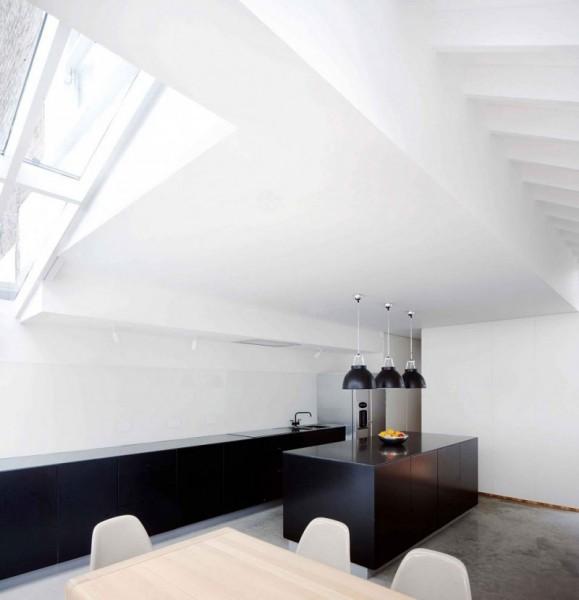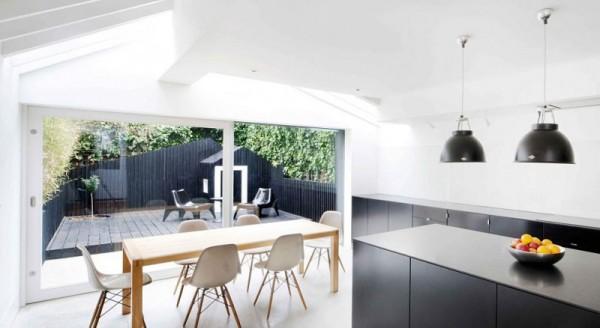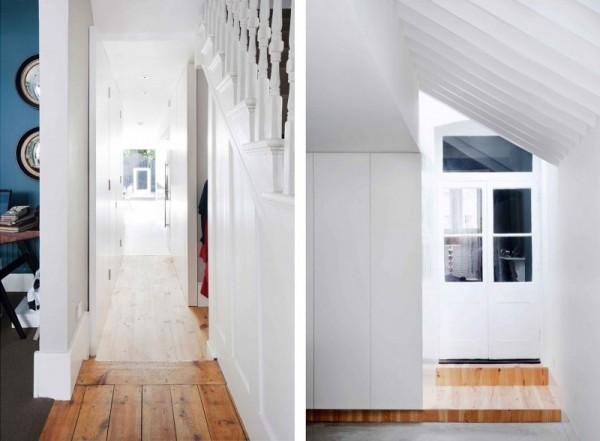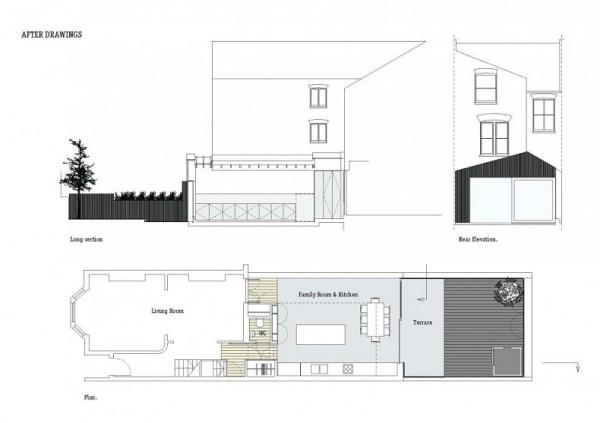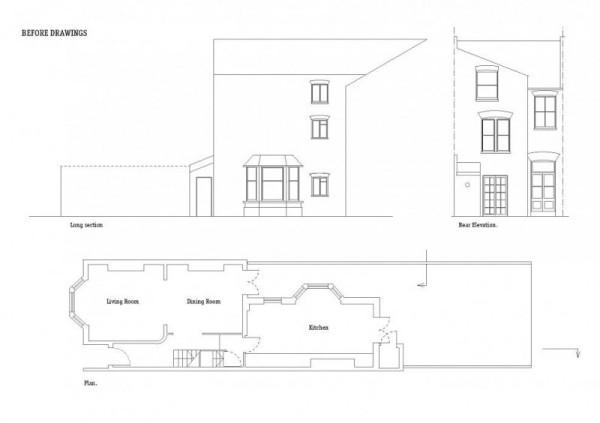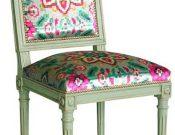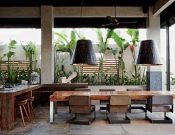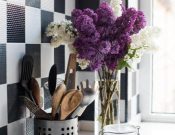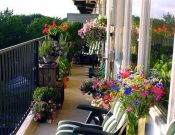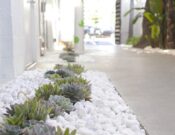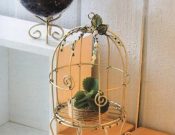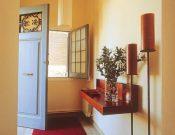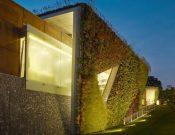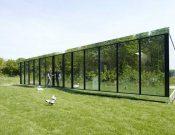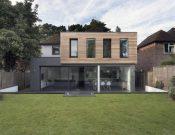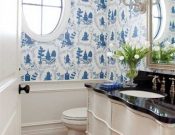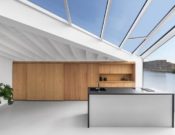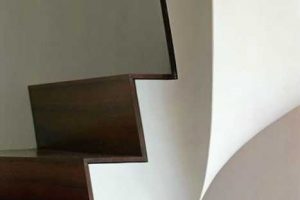Dove House Addition to Victorian Home in England, House Redesign Ideas
Posted in
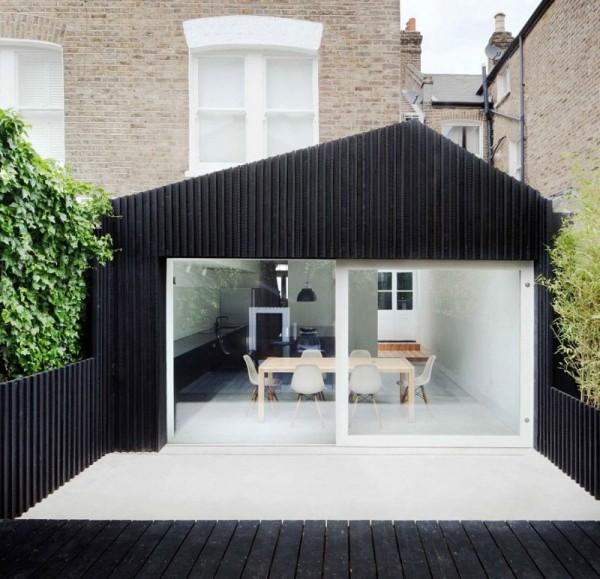
Rear house extension with kitchen and dining area, modern interior design
Follow
Popular
Modern and light addition to an old house in Balham, England is designed by London based architectural studio Gundry & Ducker. This rear extension increased the living space, adding modern kitchen and spacious dining area.
London-based design studio Gundry & Ducker, www.gundryducker.com/ has recently completed this extension to a Victorian terrace house, bringing contemporary contrasts and materials into old house interior design and backyard.
Formed of stained black larch and glass wall, the new addition provide bright living space lit by a new internal light well, creating comfortable and modern interior design. A miniature version of the addition in the garden offers a children’s playhouse, adding more fun to house design.
Glass wall house design, Leshi Residence in Seatle, modern houses
Unique house design with roof opening, modern houses in eco style
House addition with kitchen and dining area
House addition description from the architects
An extension to a Victorian terraced house. A formerly dark and narrow kitchen area was transformed into a light filled kitchen and family room. The ground floor was expanded sideways into an unused yard area and backwards into an area previously occupied by an outside WC.
The internal structure of the new roof is exposed internally to give a rhythm and texture to the interior with an internal light well formed between the old and new.
The monochrome palette in the new parts of the house contrast with the Edwardian colours used in the existing house. External materials are black stained larch arranged to form a corduroy pattern and polished concrete flooring.
The existing garden was surrounded by unattractive fencing; our solution was to provide a lining to the garden in black larch. The space between the old and new layers forms storage spaces ,hidden planters and is cut away in places to reveal the ivy growing over the old fence behind.
Modern house design with staircase fireplace
Super modern house design, contemporary chalet in French Alps
House addition details
by Ena Russ
02.09.2021
Related articles and sponsored content
Get inspired
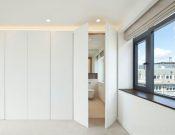
Hidden designs and space saving ideas allow to create compact, but modern interiors with integrated TVs and storage shelves. Small areas...

Modern Christmas decor and color trends reflect people’s concerns about the environment and economy, dreams and hopes, current events, and optimistic...
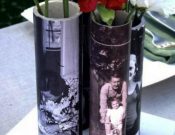
Cheap ideas can create exclusive and original gifts for your loved ones. Your dad will be pleased with the handmade gift...
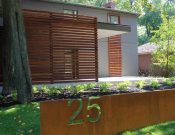
Creative house number designs and beautiful plates are fabulous for personalizing and accentuating the building. Using salvaged wood or Corten steel...
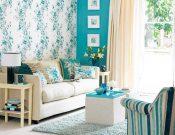
The task of selecting the right interior design color is complex. Modern interior design color combinations influence people, creating more pleasant...
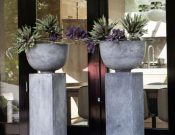
Outdoor home decorating with flowers makes the world Green and bright. Flowers in concrete planters are an excellent way to create...
Seasonal ideas
More from house exterior

Modern house design in Japanese style celebrates the functionality and elegance of minimalism. Airy, bright rooms look inviting and comfortable. Natural...


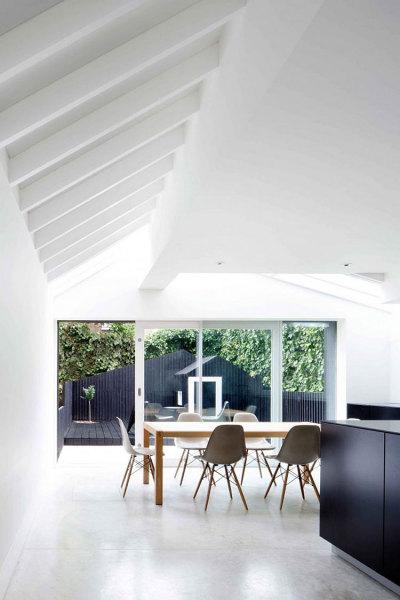 Old house redesign, spacious extension with modern kitchen and dining area
Old house redesign, spacious extension with modern kitchen and dining area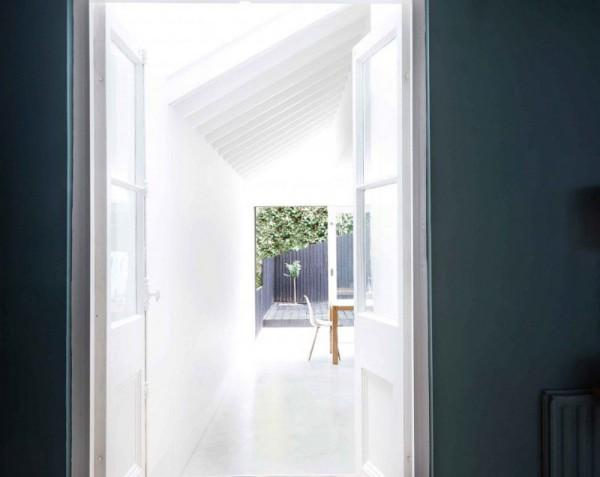 House extension to backyard, spacious and bright modern interior design
House extension to backyard, spacious and bright modern interior design